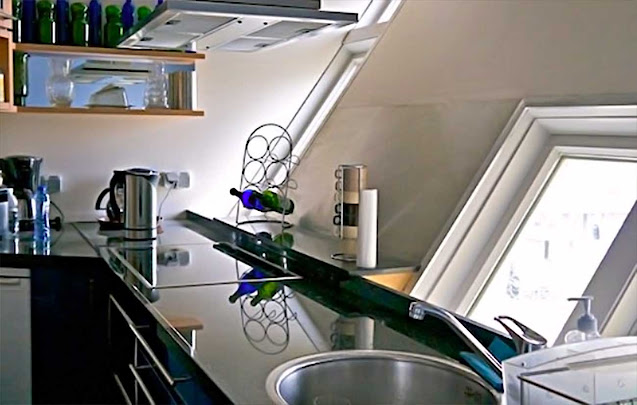Cube Houses in Rotterdam
Cubic houses, in Rotterdam are well known in the world, because it's unique, peculiar and bright design. the houses designed and built by the project of the Dutch architect Pete Blom (Piet Blom), in 1984. Peter Blom turned the ordinary cube by 45 degrees, relative to the horizontal, and placed it on one of the corners of the hexagon. Blom said that, the design of a separate building should resemble a tree, and the complex as a whole, consisting of 38 houses - like a real forest.
 |
| Cube Houses in Rotterdam |
his purpose was to create in a big city a kind of village, a quiet oasis for life. Courtyards, inside the complex, and, however, quiet and quite beautiful. these unique houses have always attracted a large number of tourists because of the design .
 |
| cube house Rotterdam |
one of the residents turned out to be extremely adventurous, deciding to provide their home for display to the public. FYI, There are 70 of "De Kijk-Kubus" showroom is opened, we can get in there with reasonable fee - 2.50 euros.
this Cubic Houses give us an approximate idea of the interior and how people live in there. The houses have 3 floors, the whole area is about 100 square meters. meters. On personal feelings, this figure is strong overestimated, the house was somehow cramped and dark, although perhaps it is the effect of sloping walls.
Read Also : Interior Design For 16 sq.M Living Room
 |
| Interior Of Cube House Rotterdam |
 |
| Interior Of Cube House Rotterdam |
In Cubic houses there are no straight walls except those located in the middle. Imagine, how creative thinking should residents of houses have to find a suitable interior? The second floor is reserved for study, bedroom and bathroom.
 |
| Interior Of Cube House Rotterdam |






