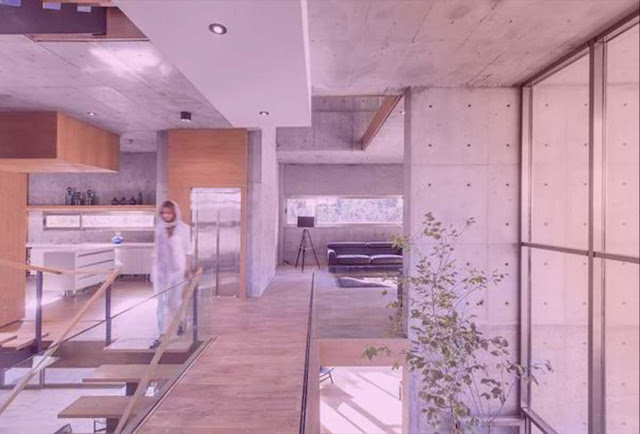Cube House / Villa In Isfahan, Iran
Cube House / Villa In Isfahan, Iran
The city of Isfahan in central Iran, Well known for its gardens, every year becomes more restless and built-up. The architectural firm of Sherwin Hosseini Bracket Design Studio tried to restore the past atmosphere and built Villa 131 - an unusual "house in the garden" in the suburbs of Isfahan.
Read Also : Cubic Houses In Rotterdam
The structure of the house resembles stacked cubes that hide the courtyard from the common street. Since the desired area of the building did not meet the established requirements, the architects added a third floor, which is located below the ground level. It creates space in the yard - a natural sound buffer between the road and the house.
Thanks to the large windows of the day, the room is illuminated in a natural way, and the sliding glass walls visually connect the house with the gardens.
The main materials of interior decoration are concrete and wood, so the walls and ceiling are in gray color. At the same time, parquet floors and stairs soften the hardness of the interior, while thin steel and glass elements give lightness and elegance. All the floors inside the house are visually connected to each other, and the lower floor has access to the inner courtyard.
The city of Isfahan in central Iran, Well known for its gardens, every year becomes more restless and built-up. The architectural firm of Sherwin Hosseini Bracket Design Studio tried to restore the past atmosphere and built Villa 131 - an unusual "house in the garden" in the suburbs of Isfahan.
 |
| Cube House / Villa In Isfahan, Iran |
Read Also : Cubic Houses In Rotterdam
The structure of the house resembles stacked cubes that hide the courtyard from the common street. Since the desired area of the building did not meet the established requirements, the architects added a third floor, which is located below the ground level. It creates space in the yard - a natural sound buffer between the road and the house.
Thanks to the large windows of the day, the room is illuminated in a natural way, and the sliding glass walls visually connect the house with the gardens.
 |
| cube house /villa in Iran |
 |
| cube house /villa in Iran |
The main materials of interior decoration are concrete and wood, so the walls and ceiling are in gray color. At the same time, parquet floors and stairs soften the hardness of the interior, while thin steel and glass elements give lightness and elegance. All the floors inside the house are visually connected to each other, and the lower floor has access to the inner courtyard.

