Loft Floor Ideas
Loft Floor
Attic floor design ideas look great in photographs, but many homeowners doubt they can achieve the same stunning results. In order not to be mistaken and not to waste the budget on repairs and redevelopment in vain, you need to act consistently.
An attic is not just an attic space. Depending on the needs and the area
of the attic or Loft floor, you can equip a billiard room, a reading
or handicraft corner, a children's room or a playroom, a bedroom or a
bathroom, a gym or dressing room, a guest room or an office.
- The attic can be converted to any room. But first of all, you need to measure the room and make sure that its dimensions are suitable for the functions of the future room. If the available space allows, you can remodel the attic floor to your liking.
- A distinctive feature of the attic is a sloping ceiling. The design features of the ceiling and the shape of the roof will determine the arrangement of furniture and interior design. This is a unique opportunity to play up a geometrically complex space and create a cozy room.
- The attic is usually equipped with one or more windows. It is good if the windows provide an abundance of light. But natural light may not be enough. In addition to the central chandelier, it is wise to use spotlights and sconces. With the help of competent lighting, you can divide the room into functional zones.
- The main requirement for materials for finishing the attic: they must be moisture resistant and easily withstand temperature extremes. In this case, it is better to use natural materials. When choosing a color for the walls, it is better to give preference to light colors - they will help to visually increase the space.
With these tips, you can create a modern and functional space. It is worth noting that the roof will need additional thermal and waterproofing, which is a significant investment. However, due to this, the heat loss in the house will be significantly reduced.
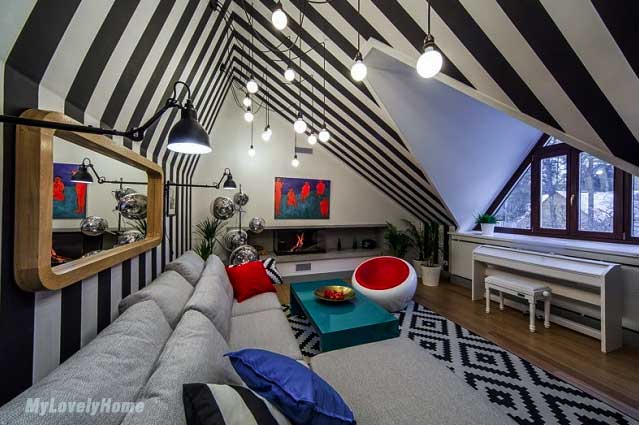 |
| Wooden Loft Floor Combined With Striped wall black and White |
How to choose furniture for the loft floor
First of all, the choice of furnishings will depend on the functional purpose of the room: it will be a bedroom, a nursery or an office. The style of furniture should be selected in accordance with the style of the interior and the general concept so that everything looks harmonious.
The attic can become an unusually cozy corner. But it is much more difficult to equip it than an ordinary room with a standard layout. This applies not only to decorative finishes, but also to furnishings.
The main problem is that the attic necessarily has sloping walls formed by the roof slopes. Typically, roof slopes form two sloped walls, but in the case of complex roof structures, there may be more.
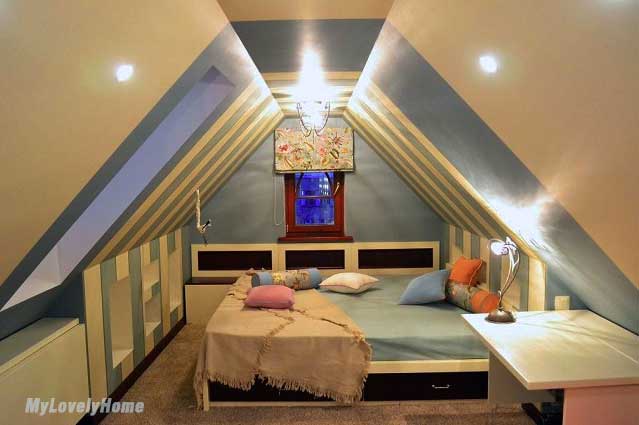 |
| Wooden Loft Floor Matching Color Scheme |
The sloping walls look very unusual. But at the same time they form many hard-to-reach corners in the room. Therefore, a standard setting hardly fits into the broken space of the attic.
The choice and arrangement of furniture in this case will depend on the slope of the roof and the height of the attic walls. In this case, it is important to take into account the angle of inclination of the walls in order to arrange the furniture as conveniently as possible.
Near a small wall with a height of 150 centimeters, you can place upholstered furniture, a bed, a chest of drawers or a bedside table with a TV, low shelves. You can put a table close to the wall with a height of 75 centimeters.
It should only be taken into account that you need to choose models with a countertop at least 90 centimeters wide, then the beveled wall will not hang over your head.
The best choice of attic furnishings would be homemade or custom-made furniture. Cabinets and other interior items, calculated exactly to measure and made to order or by hand, with filigree precision will fit into the complex structural elements of the room. This will make the most of the available space.
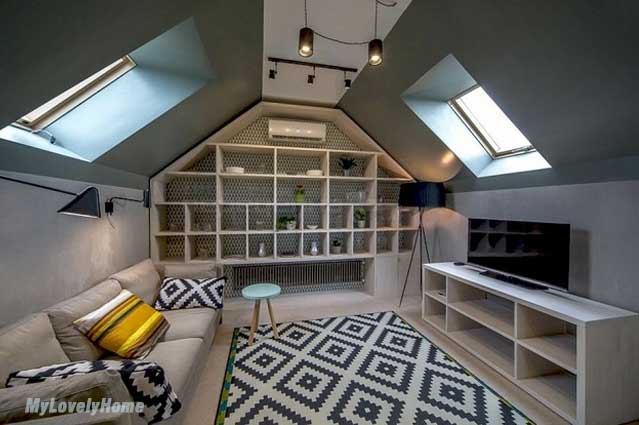 |
| Loft Room With Custom Furniture |
The easiest and fastest option is to build furniture from drywall and galvanized steel profiles. This design practically does not increase the load on the floors, and also allows for easy installation of electrical cables and ventilation pipes.
If a fairly intensive operation of the premises is expected, then it is better to assemble cabinets from sawdust boards on a supporting frame made of wooden blocks. The shelves can be left open or the doors can be hung.
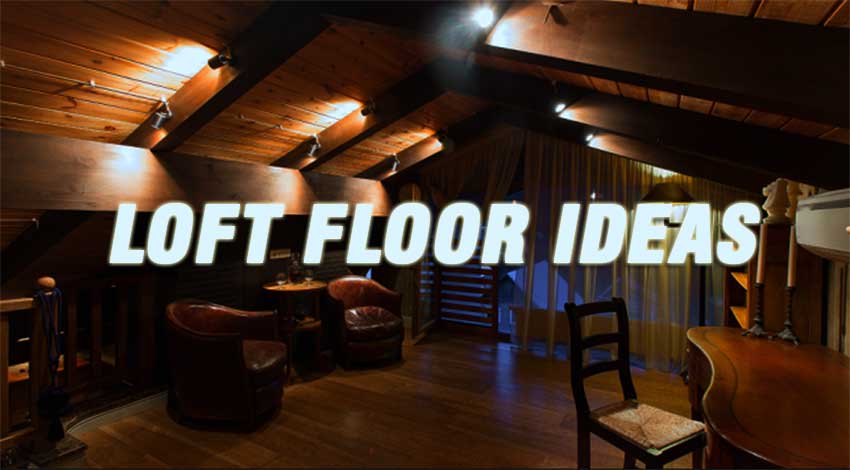
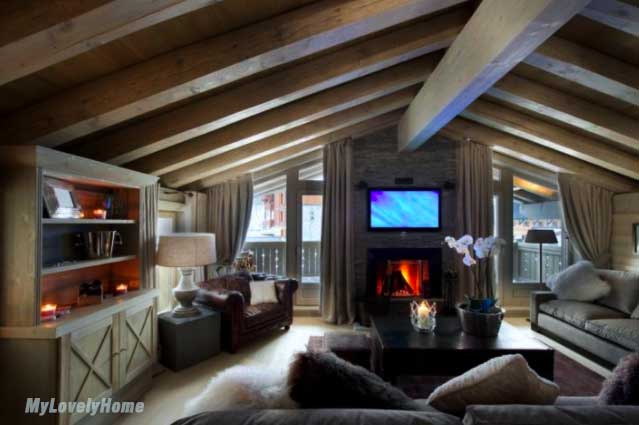
Post a Comment for "Loft Floor Ideas"